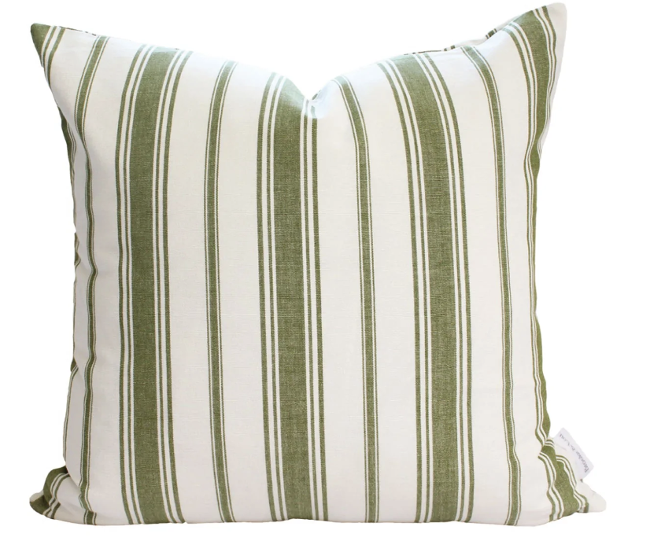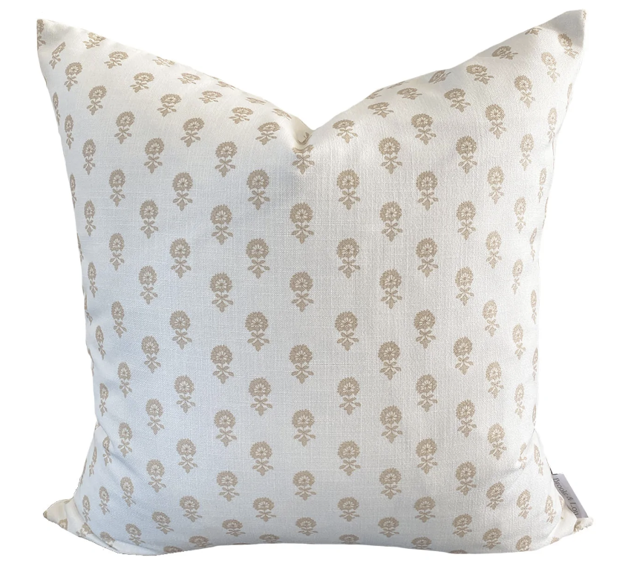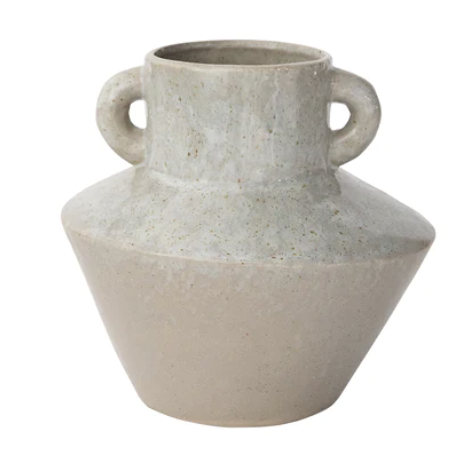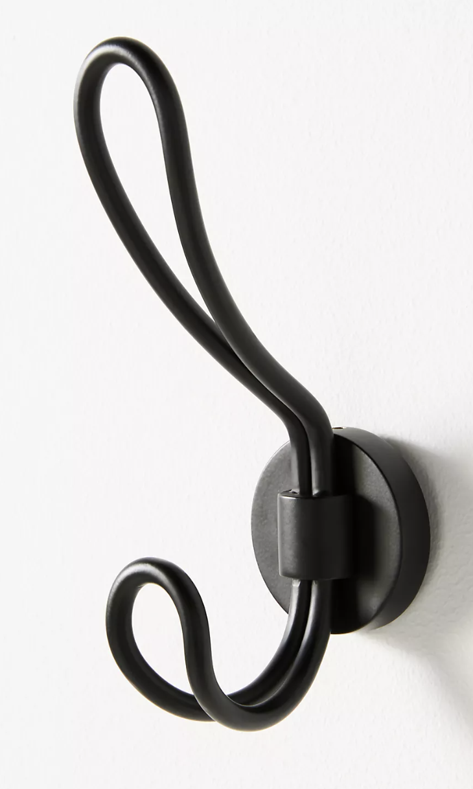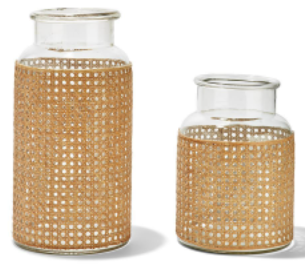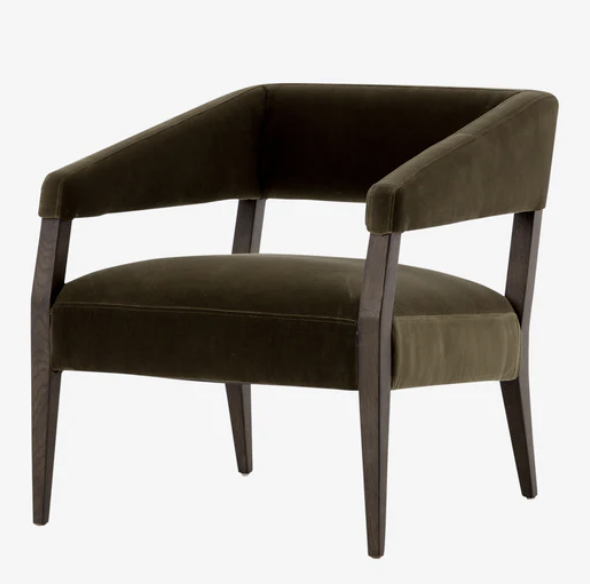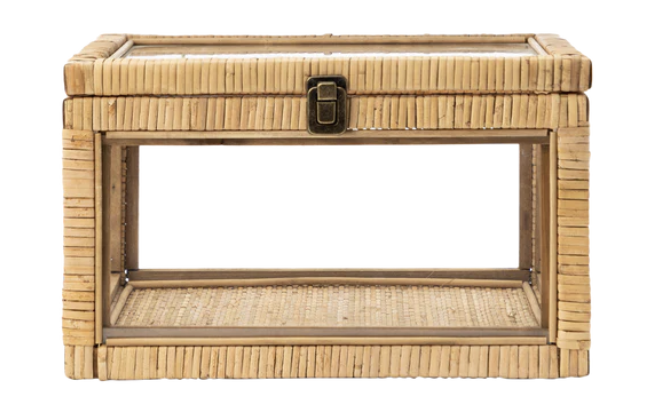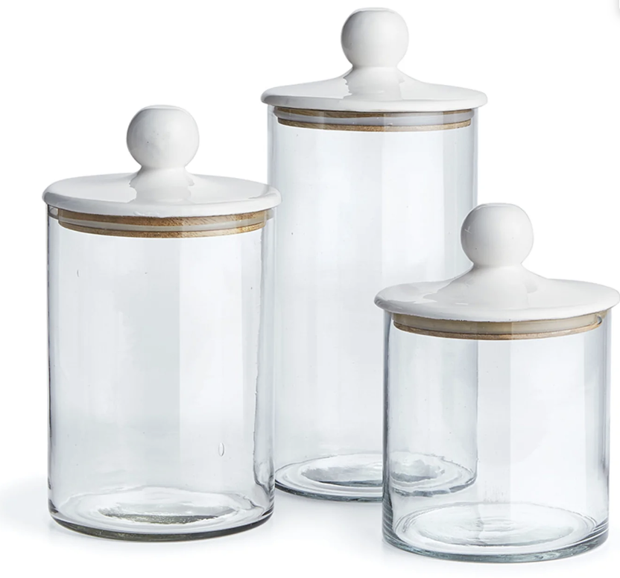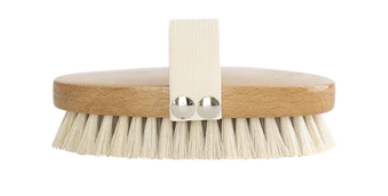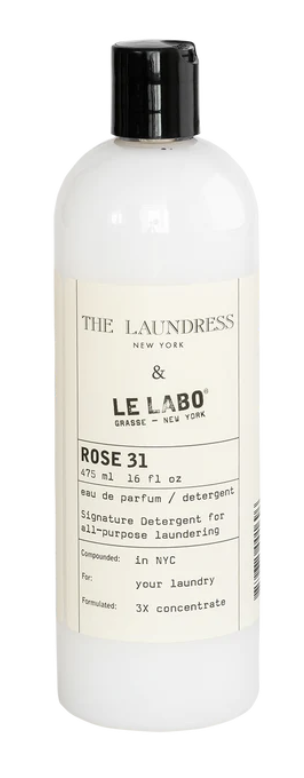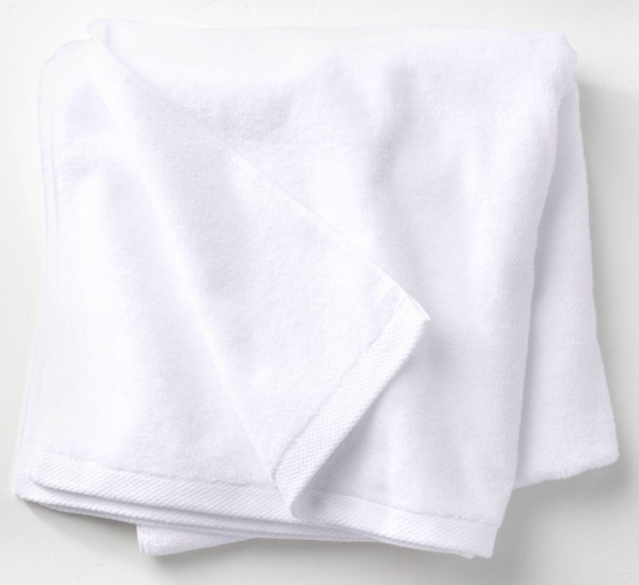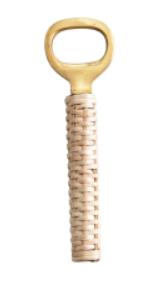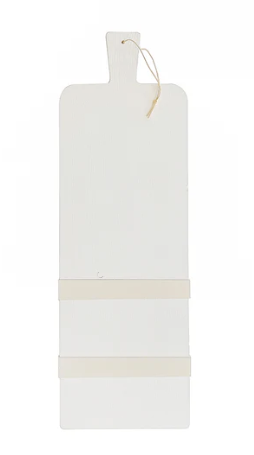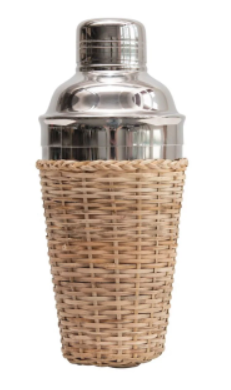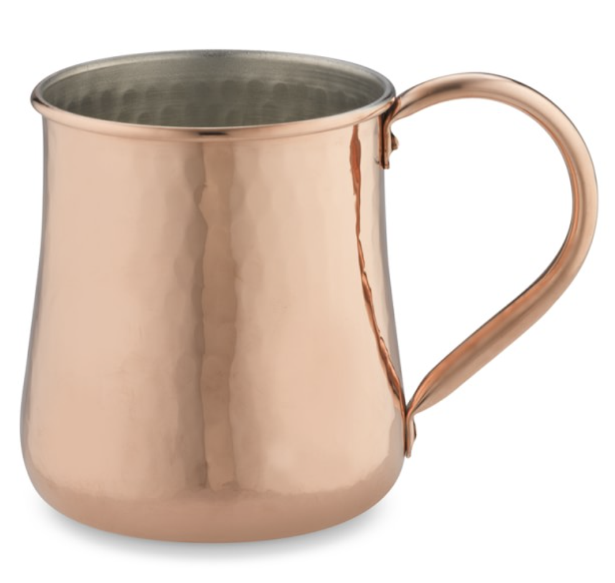We had so much fun sharing Part 1 of our River Road Remodel in honor of Inspired Home Magazines Summer issue we’re sharing even more! This remodel was taken down completely to the studs and each detail was put back into place with carefully thought out design.
One of the first places we maximized style + function for a busy family was in the mudroom. We made sure we had ample locker space, hooks and a highly functional drop zone. I always recommend clients keep the space below the locker benches open - this makes it easy for shoe storage and avoids the need to clean out muddy drawers. The bench top was finished in a durable white washed oak, paired with porcelain tile flooring.
The powder bathroom is a space where we were really able to play up pattern and have some fun with this Schumacher wallpaper. We used a Cambria countertop with a custom designed backsplash to compliment the white washed oak vanity.
We were really able to play up the texture of the furnishings of the master bedroom. We grounded the space with a cozy woven wool rug complimented by an ivory performance upholstery bed. The lush green velvet chairs add a pop of vintage-feel that contrasts the modern leather bench at the foot of the bed.
Our clients immediately fell in love with Cambria countertops for the master bathroom upon first laying eyes on them in the showroom. The countertops were the start of the entire bathroom concept. We kept the finishes cool in a polished nickel to compliment the black custom vanity. The vintage feeling hardware pops against the Benjamin Moore Black Beauty paint color. There are subtle but beautiful details in the mirrors, wall sconces and cross handle faucets.
In order to really maximize functionality for this busy family, there is a full laundry room on both the upper level and main level of the home. We played up the pattern and color in the upper level laundry room since it accommodates the adjacent children’s rooms. One feature our clients love is the custom laundry basket storage.
Check out the link below for some of our favorite Target brand towels. The quality and price point can’t be beat! Also, if you haven’t tried The Laundress detergent, you are missing out.
The lower level of this home was made for enjoying and entertaining. We not only incorporated an under-the-stairs wine cellar, but these clients also opted for a built-in kegerator. We wanted to keep the finishes in this space fun and easy. The bar cabinetry was completed in a white washed oak, complimented with a grey ceramic subway tile backsplash. When we saw these pendants at market, we instantly knew they were made for this space.
The metal cabinetry detail in the wine cellar is complimented by the perfect vintage-feeling wall sconce. We lovingly named this space in the home the “wine cellar foyer” as it is perfectly nested inside the climate controlled space for easy wine pouring. The wine cellar itself is wrapped in a new but old feeling white painted brick and flanked each wall with metal wine racks.
The lower level powder bathroom boasts a moodier feel than the rest of the home, with charcoal colored grass cloth wallpaper, soft lanterns and a sleek custom vanity top. We added a white washed oak floating vanity shelf to keep the space feeling special but cohesive with the rest of the spaces.
Believe it or not, there are even more stunning spaces in this home we have yet to share with you. Check back for part 3 of our series of reveals! See all the spaces (and some jaw dropping before/afters) in the Summer issue of Inspired Home Magazine.



