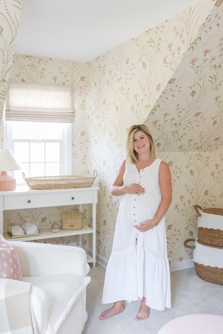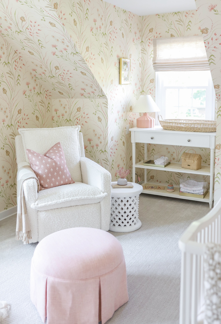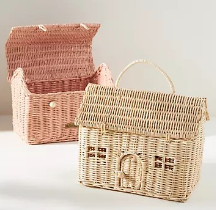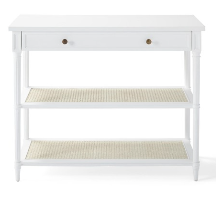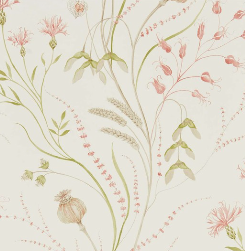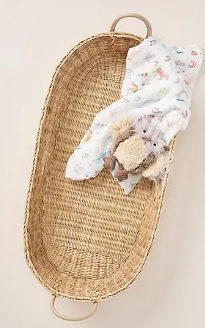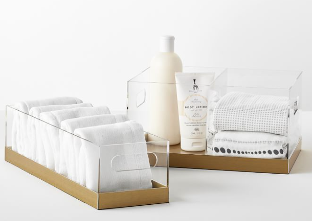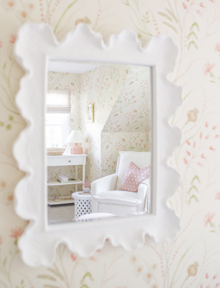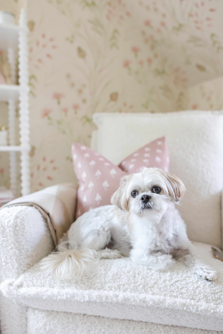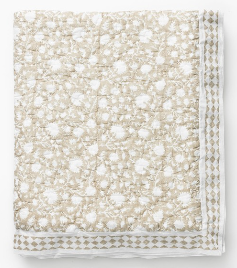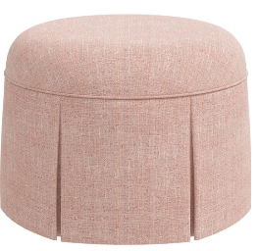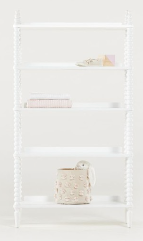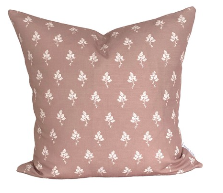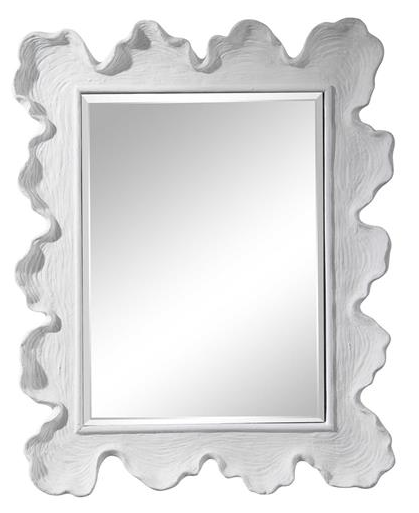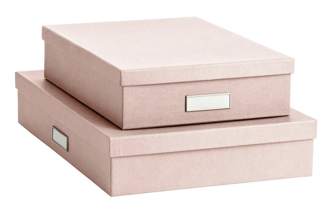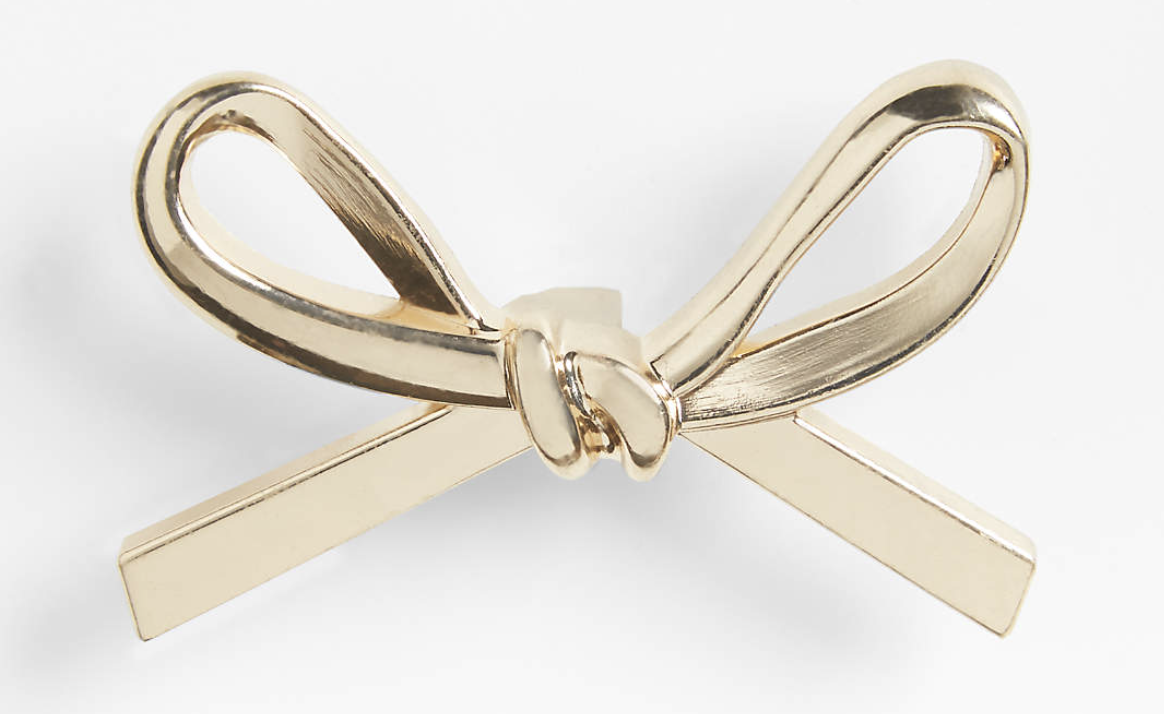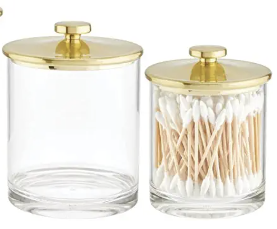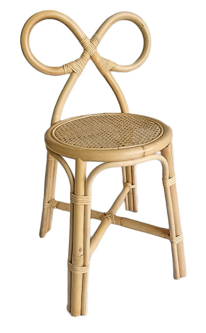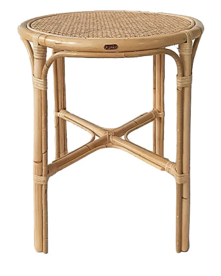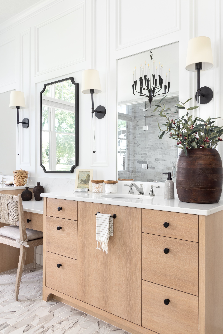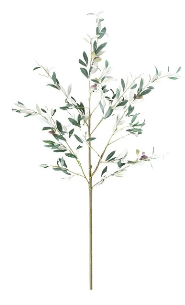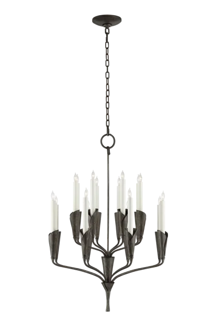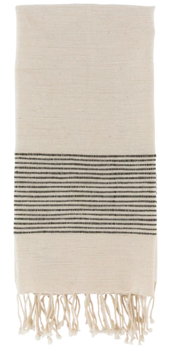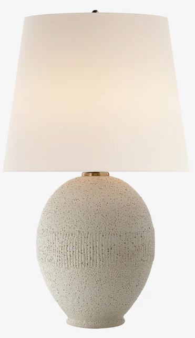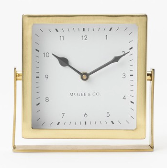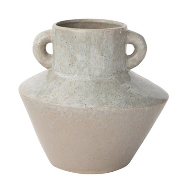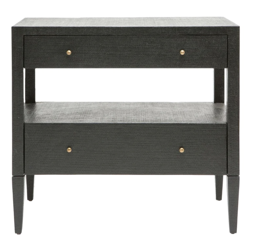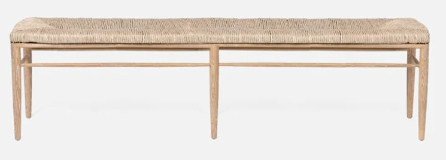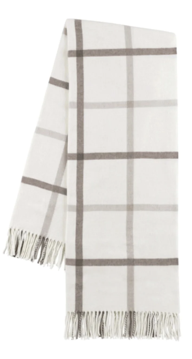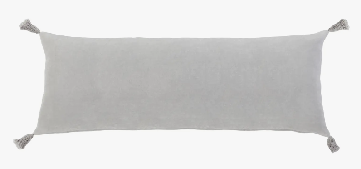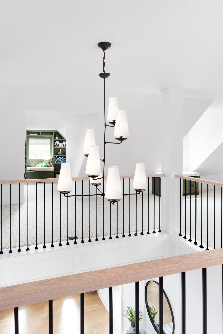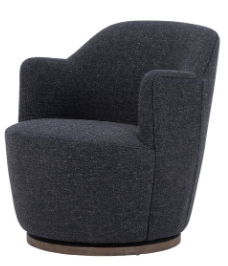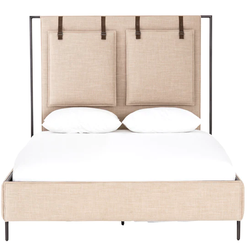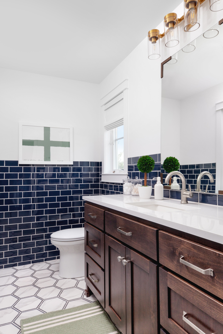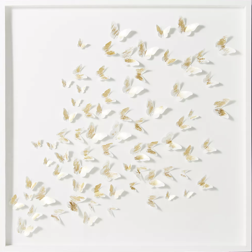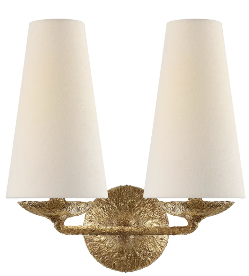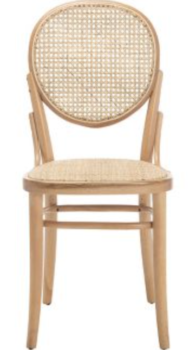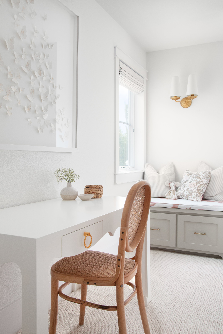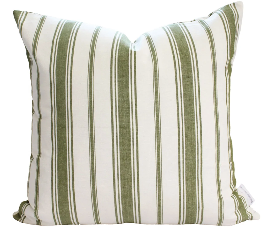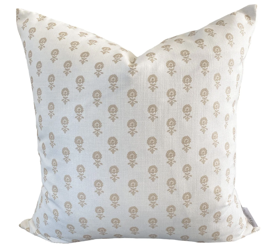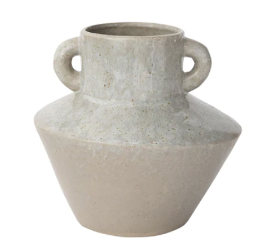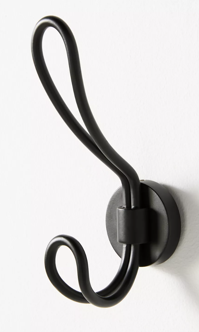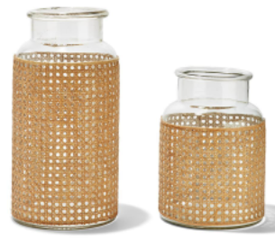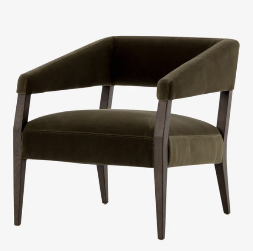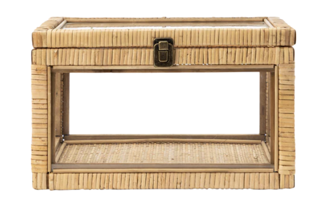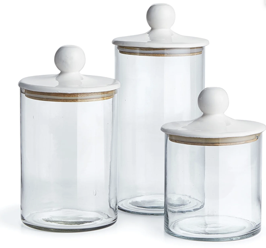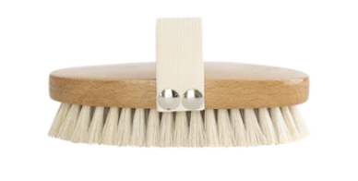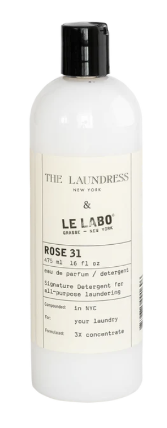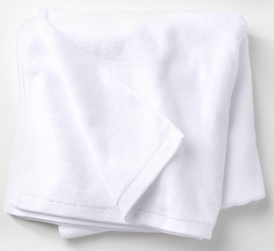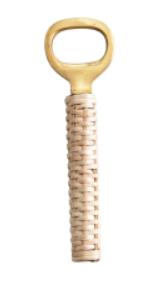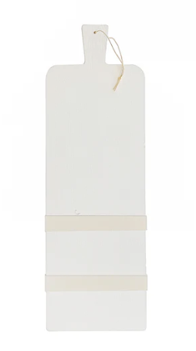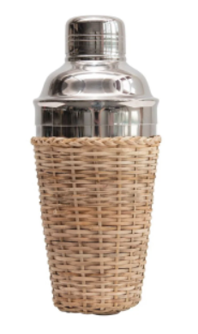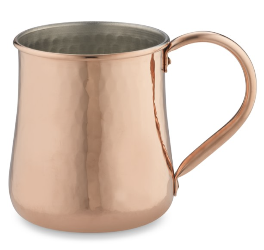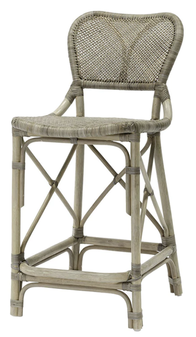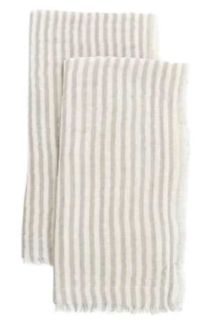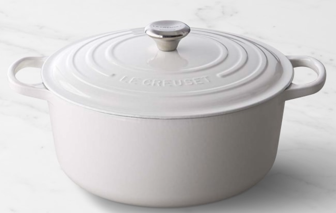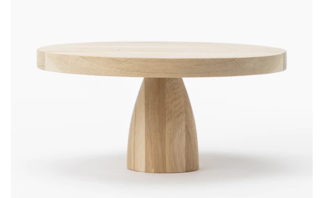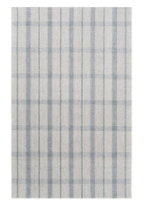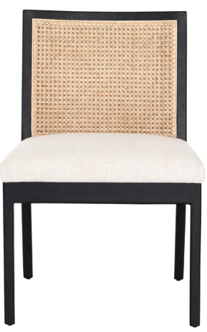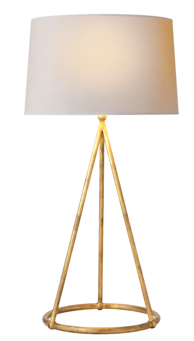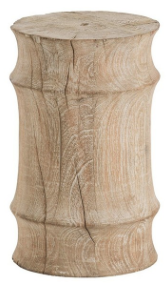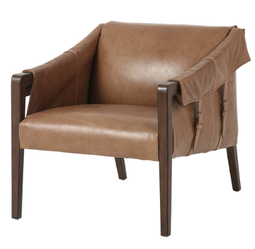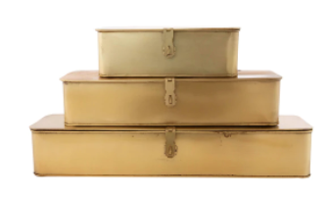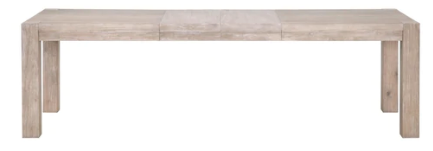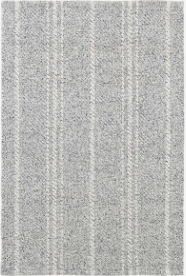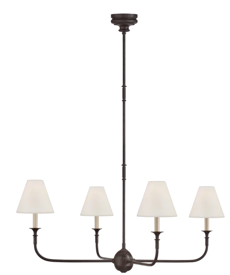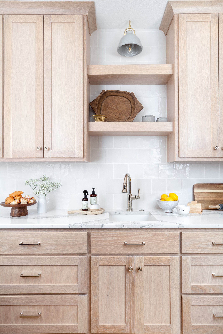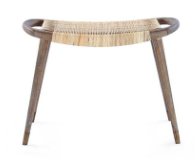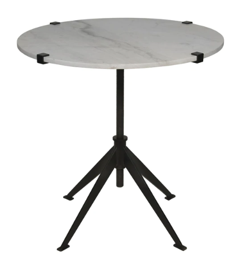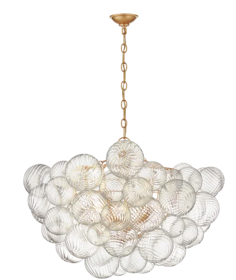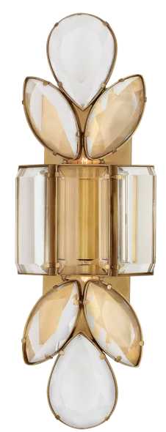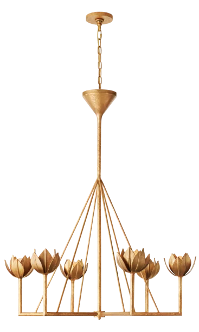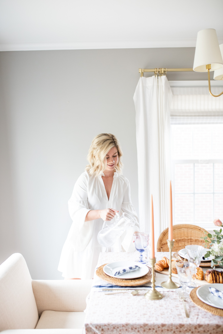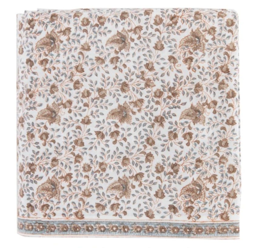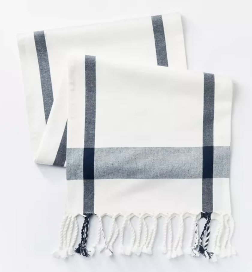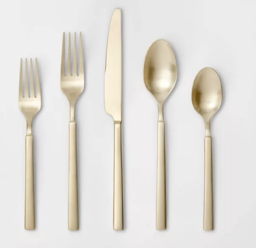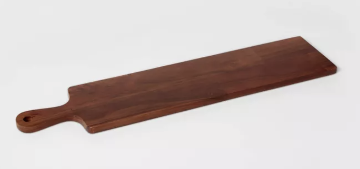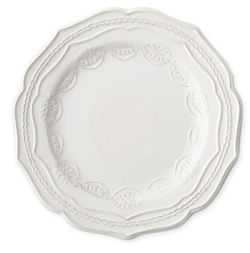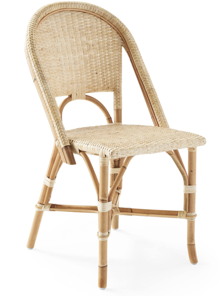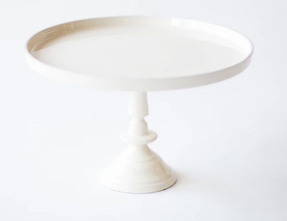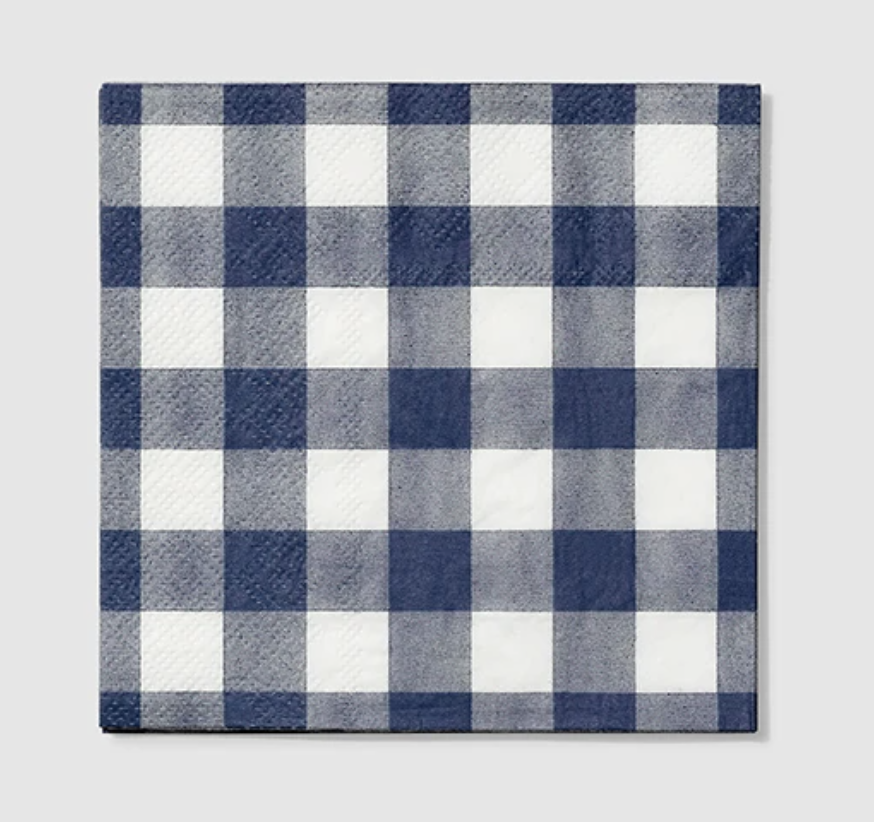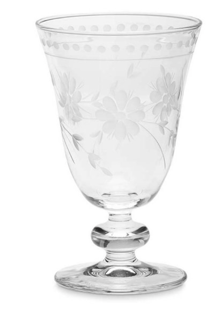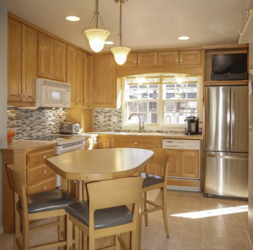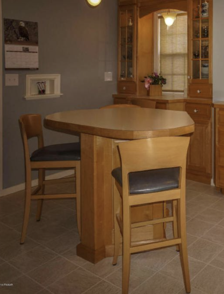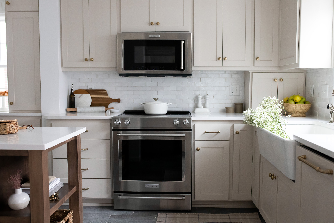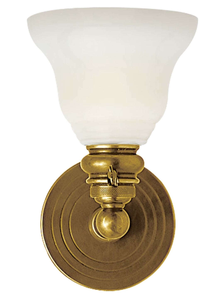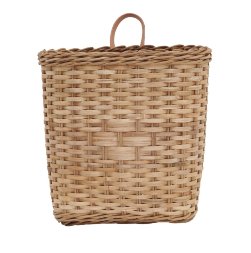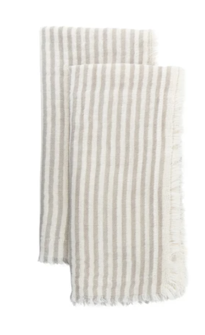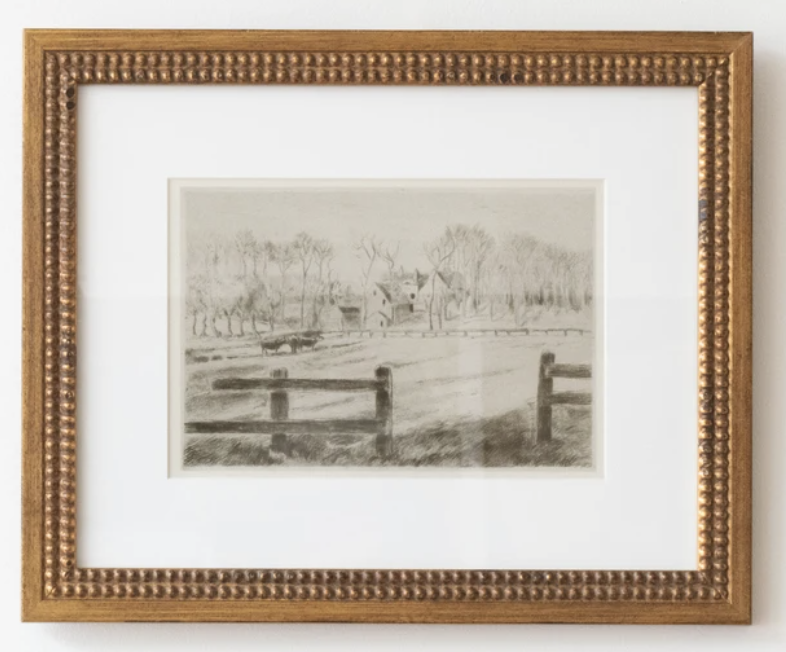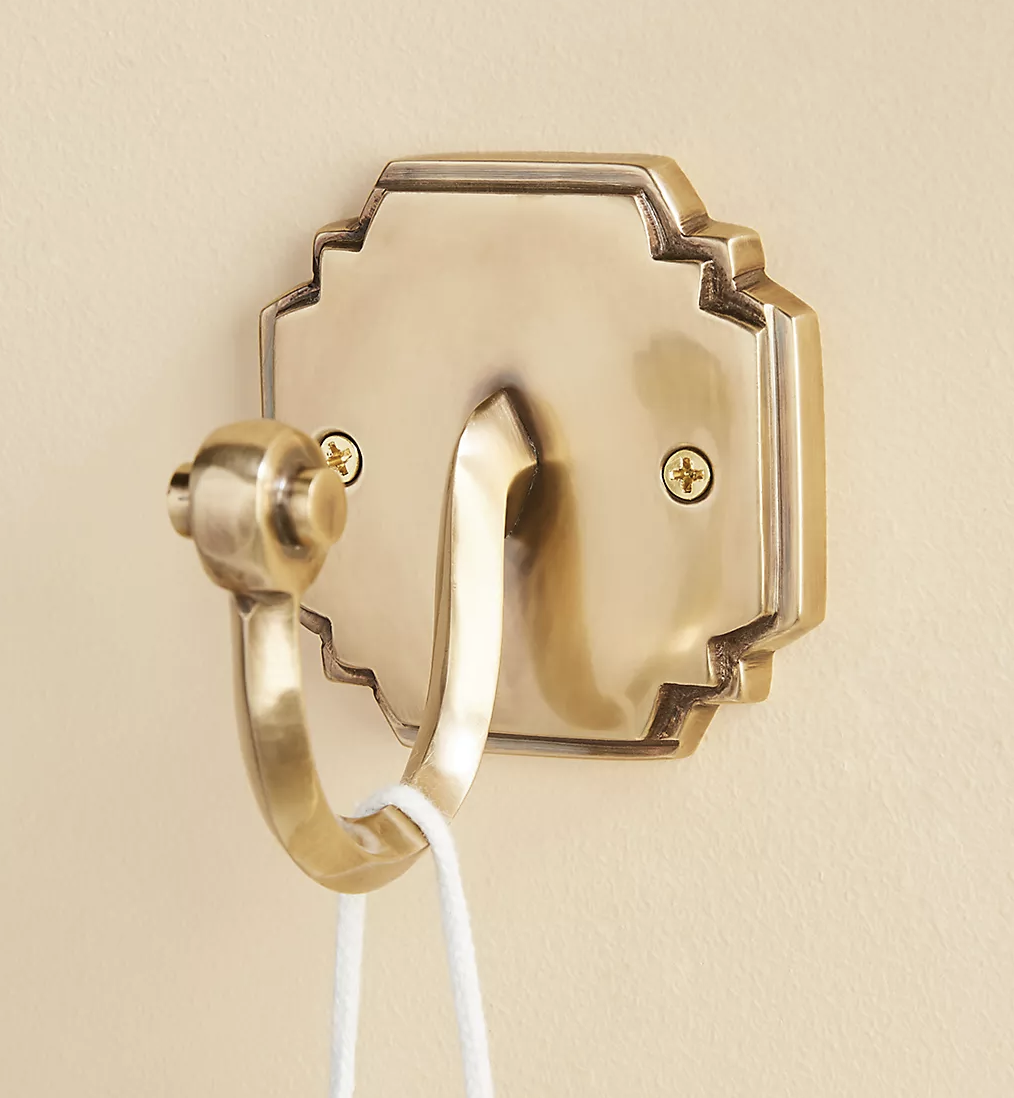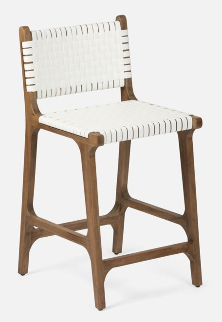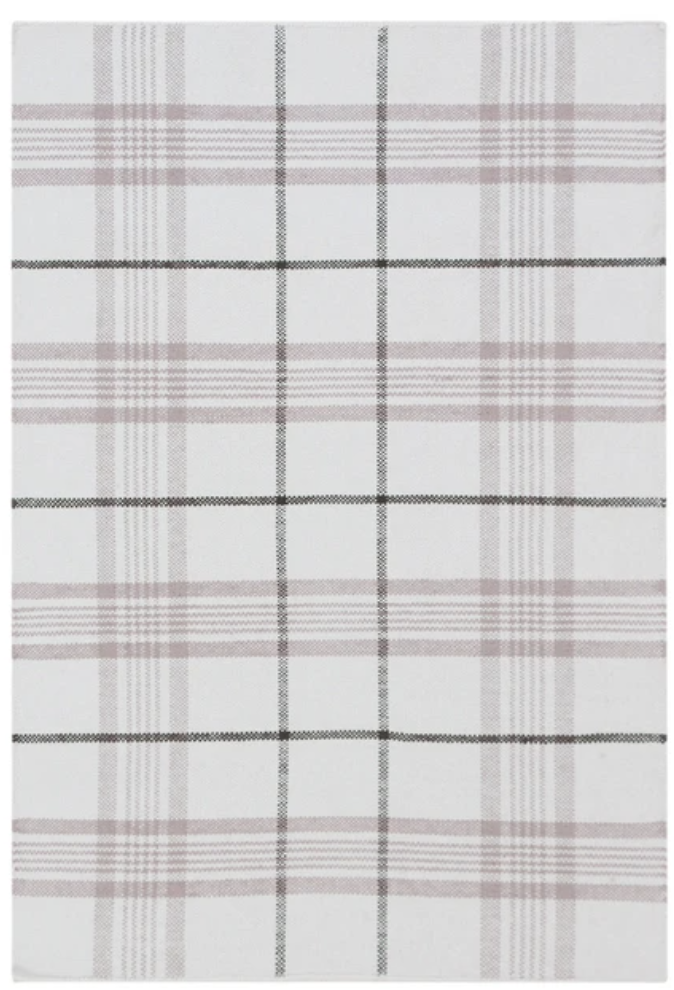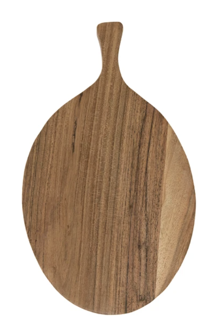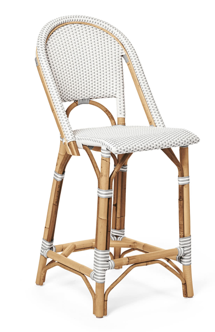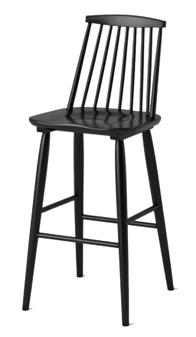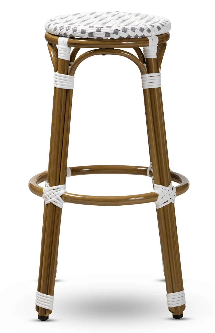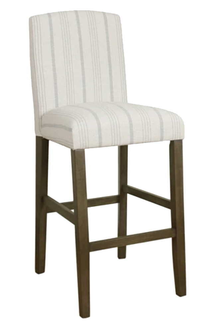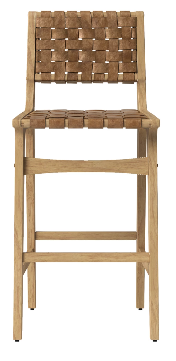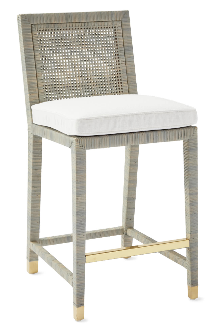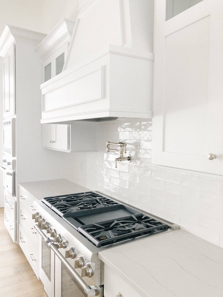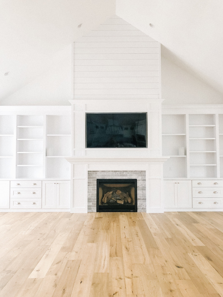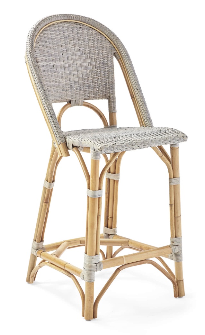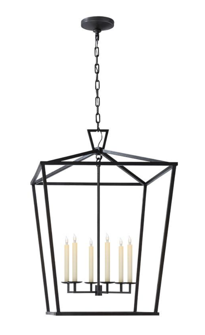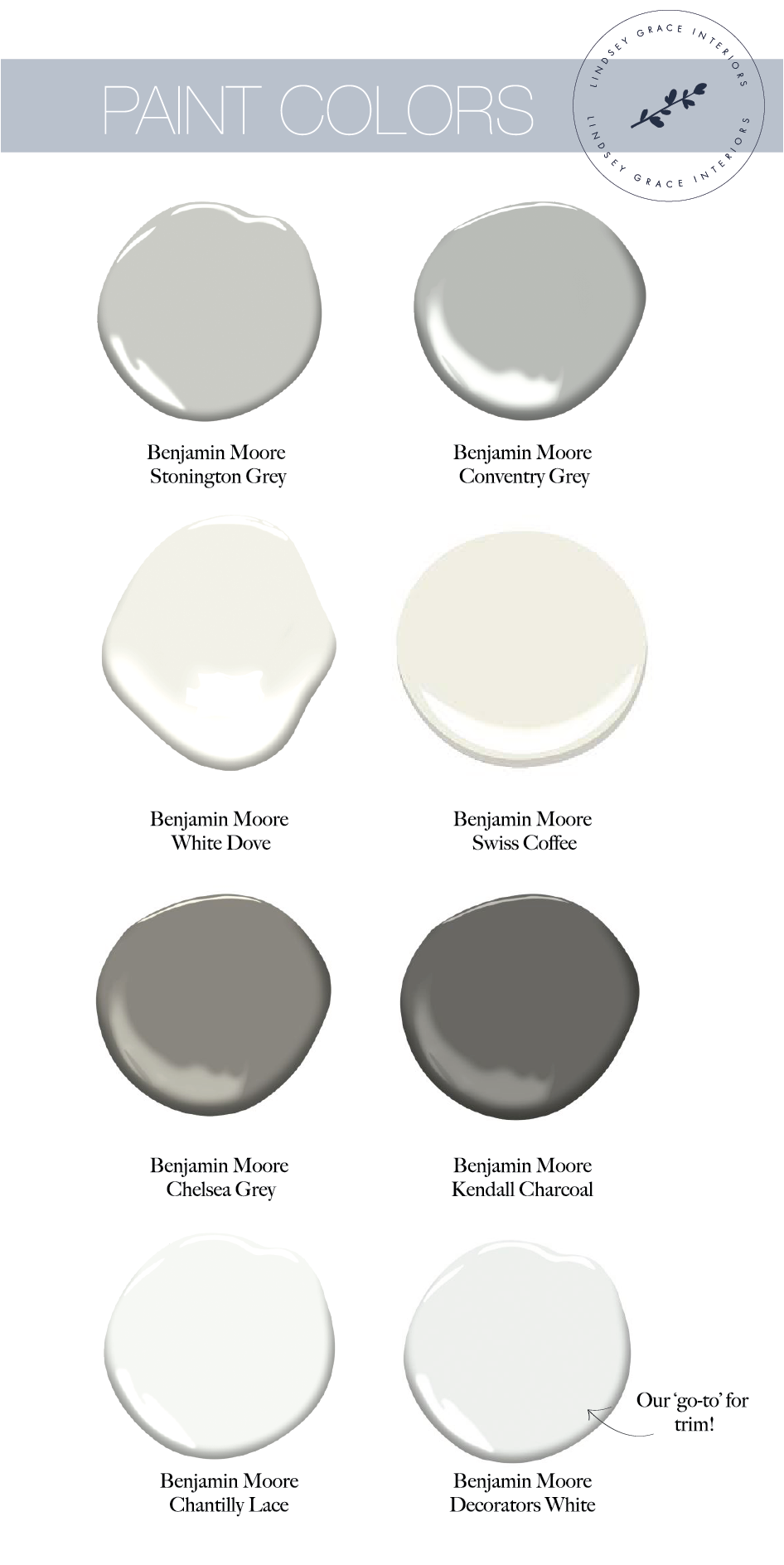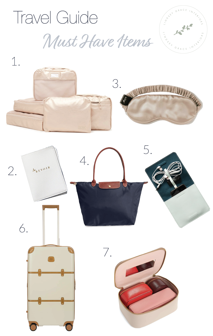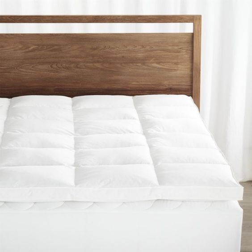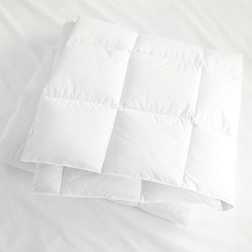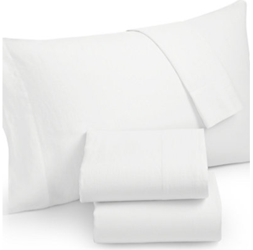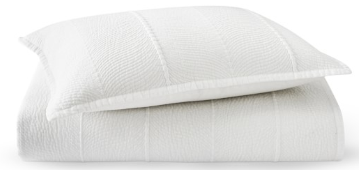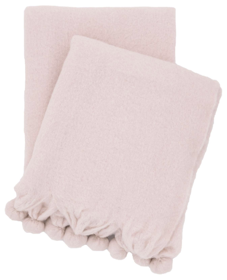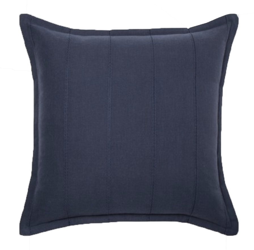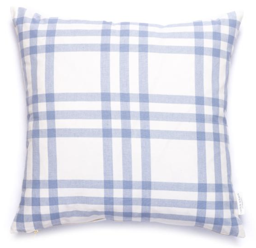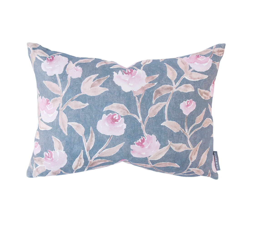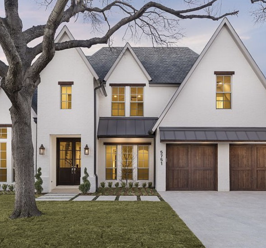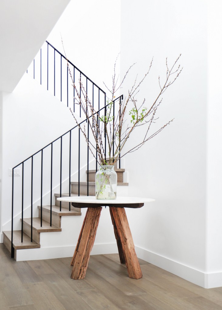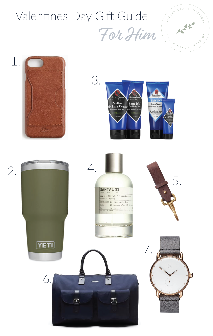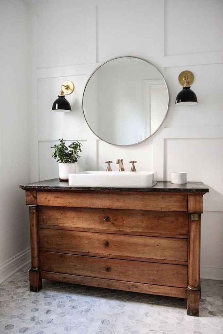I don’t think there will ever be a space closer to my heart, and I am so excited to share with you all the long awaited details of baby girl’s nursery! It’s already become one of my favorite spaces to kick my feet up, while we patiently (anxiously) await baby’s arrival. What makes this space even more special - in the early years it was my home office. There were original existing hardwoods and built-in’s along the large window wall. We decided to demo the built-in’s to create more space for furniture and to carpet over the existing hardwoods. I always say you’re either a carpet or rug family, and in the children’s spaces we prefer carpet for a cozier feel.
As soon as we found out baby is a girl - the search was on for the perfect wallpaper! I knew I wanted something feminine and soft, but not an overwhelmingly pink pattern. I ultimately opted for the warm feel of this Summer Harvest Wallpaper. Its name also felt right, with a nod to baby girl’s roots (and namesakes) of strong midwest farm women.
Another easy decision was the Olio glider. We have ordered a few for clients who absolutely love them. I knew from feedback friends have given, that a power recliner was the way to go. It also has USB ports built-right in for phone charging during late night feedings.
We went back and forth a bit between a true changing table or adding a changing top to a dresser. Honestly, lead times and availability were the deciding factor here. I think we’ll be happy with the easy “grab and go” of a true changing table. I love how the white and cane details of this Serena & Lily table compliment the warmth of the wallpaper - without feeling too feminine. I added a few acrylic and brass storage containers to mix in a touch of modern. Details of woven and cane are seen through out the nursery.
A sweet spool book shelf is home to some of our favorite books and toys we can’t wait for baby girl to enjoy. One of my favorite items is the Gray Malin Central Park print which captures a special place in my heart that I can not wait to share with baby girl one day. Along with a love for travel, we hope she get’s a love for dogs too - which will be hard for her to avoid with the most love-able big brother Berkley anxiously awaiting her arrival! He already settles himself right into this room, but we’ll see if that changes in a few weeks once he realizes it’s not only his favorite spot to be.
I wanted simple lines when it came to the crib, and nothing too fussy or feminine. I love the soft feel of this crib and also opted for it as a gender neutral piece that could stay with us for years. A few layered patterns and a cozy ottoman bring color and texture that compliments the wallpaper we chose. I also already love these adorable woven storage boxes for books, toys and extra blankets.
Of course I had so much fun organizing baby girl’s closet, but I also really wanted organization that would last. I knew this system had to work with us and work for us. I planned for there to be enough space for a hamper to be stored right in the closet and knew a majority of the storage space would be for hanging. I felt that was the most flexible way for this closet to grow with baby. We were also able to get four great size drawers and plenty of open shelving. I went with non-slip hangers from The Container Store. I also ordered a few pink photo boxes for keepsakes. So far - these boxes have already come in handy. They are great for storing ultrasound print outs, maternity photos, and special gifted items - like vintage books - that we don’t necessarily want in baby’s reach, but are so excited to share with her.
The unexpected theme of this nursery ended up being “bunnies & bows” - and while this wasn’t intentional, I think it fits the space and our baby girl just right. I am so blessed to share this space with my family and I can not wait for all the snuggles to come.


